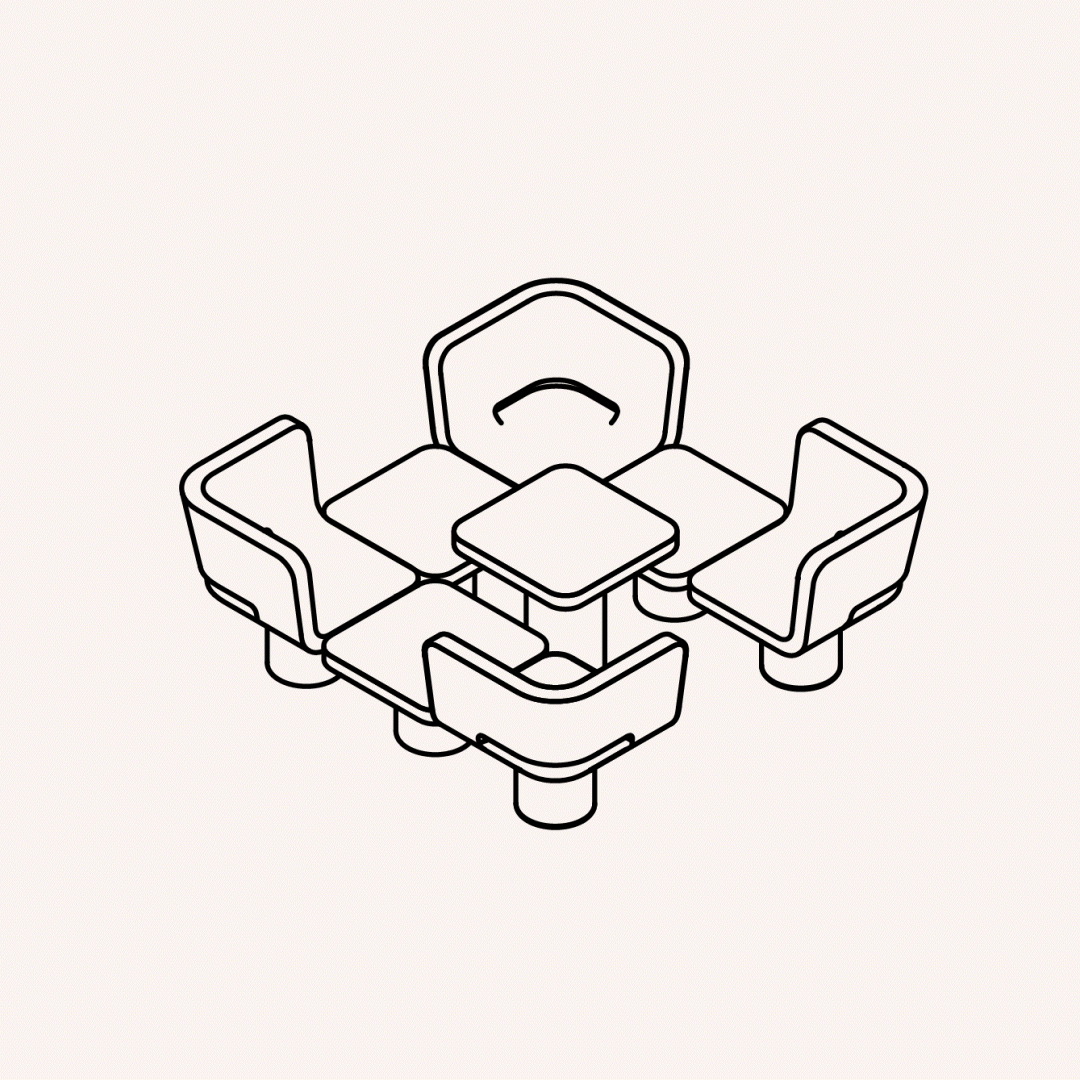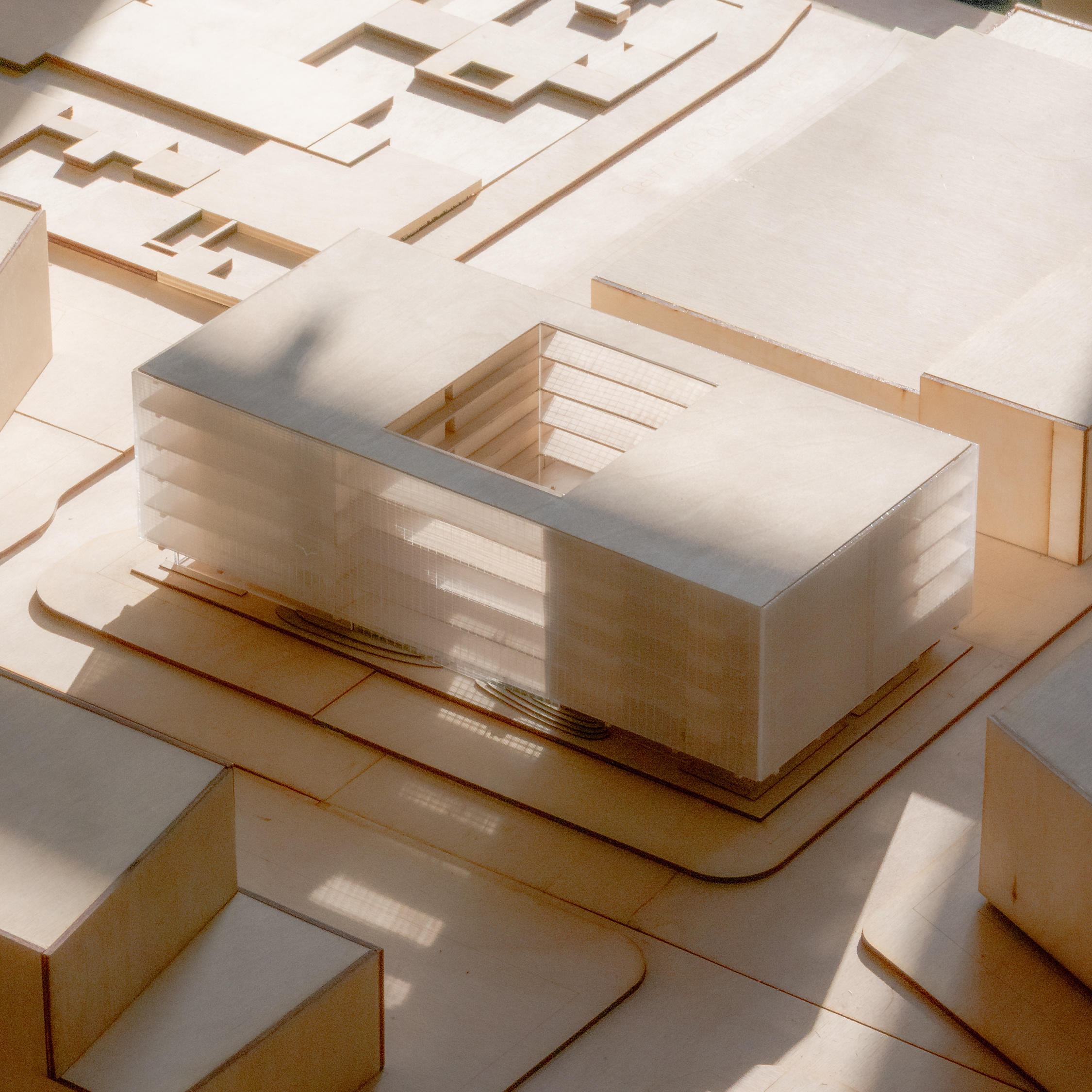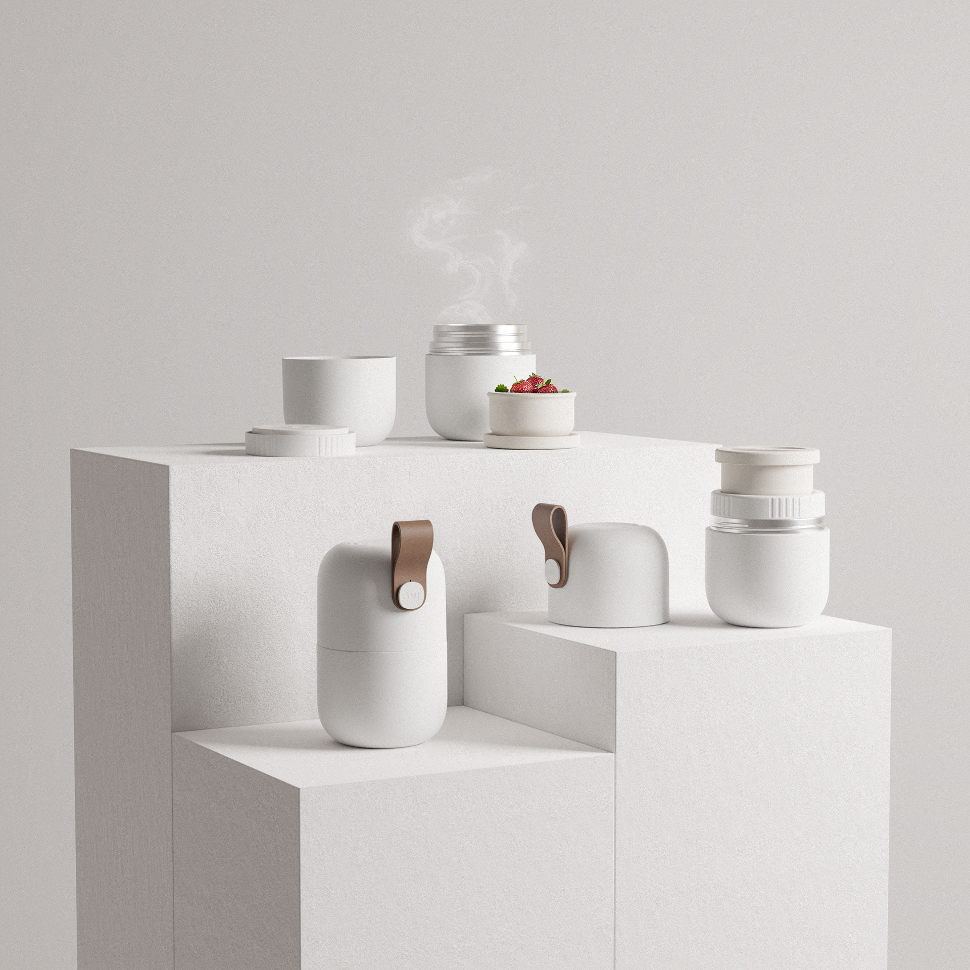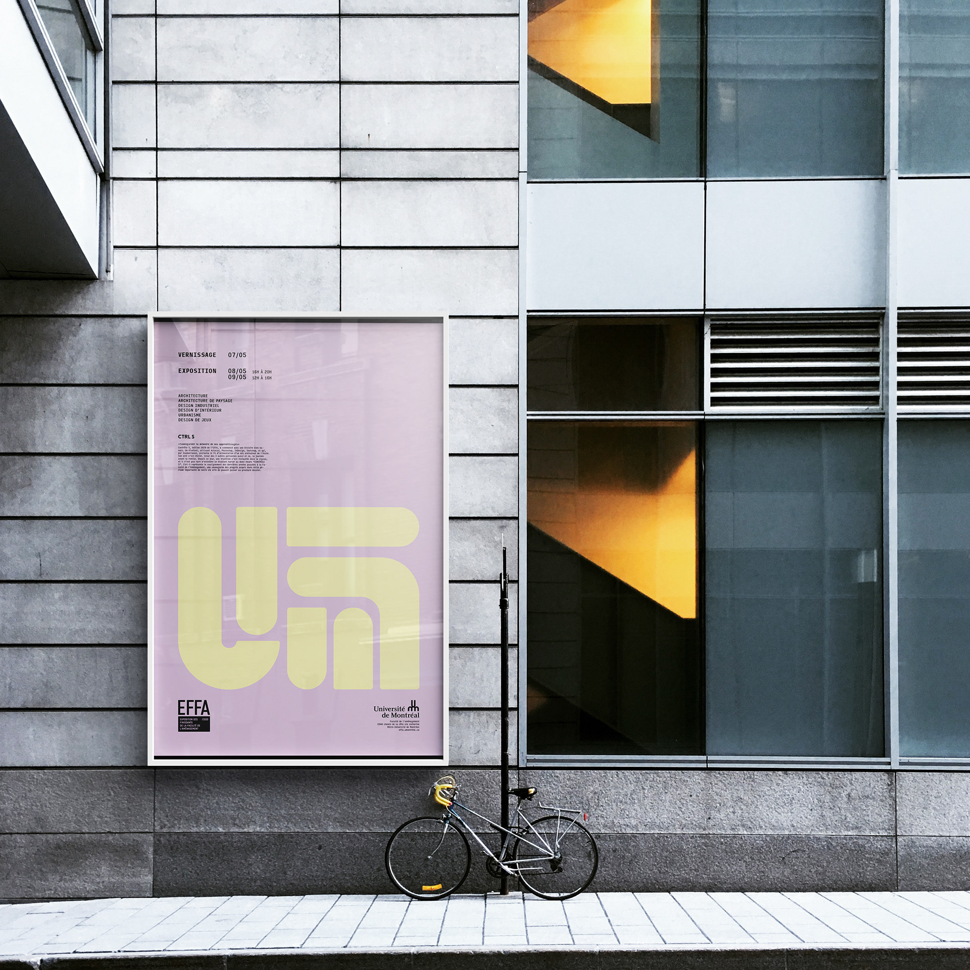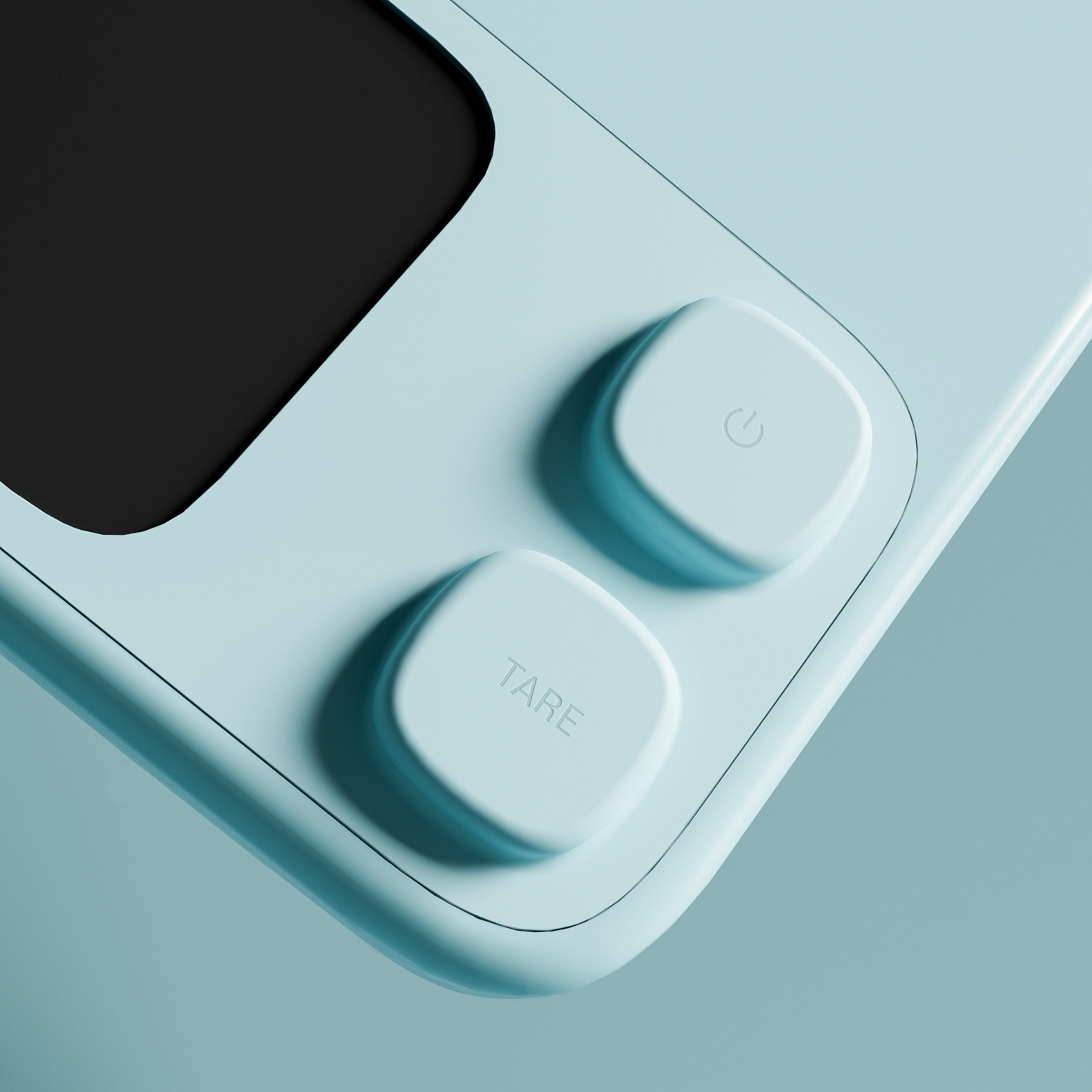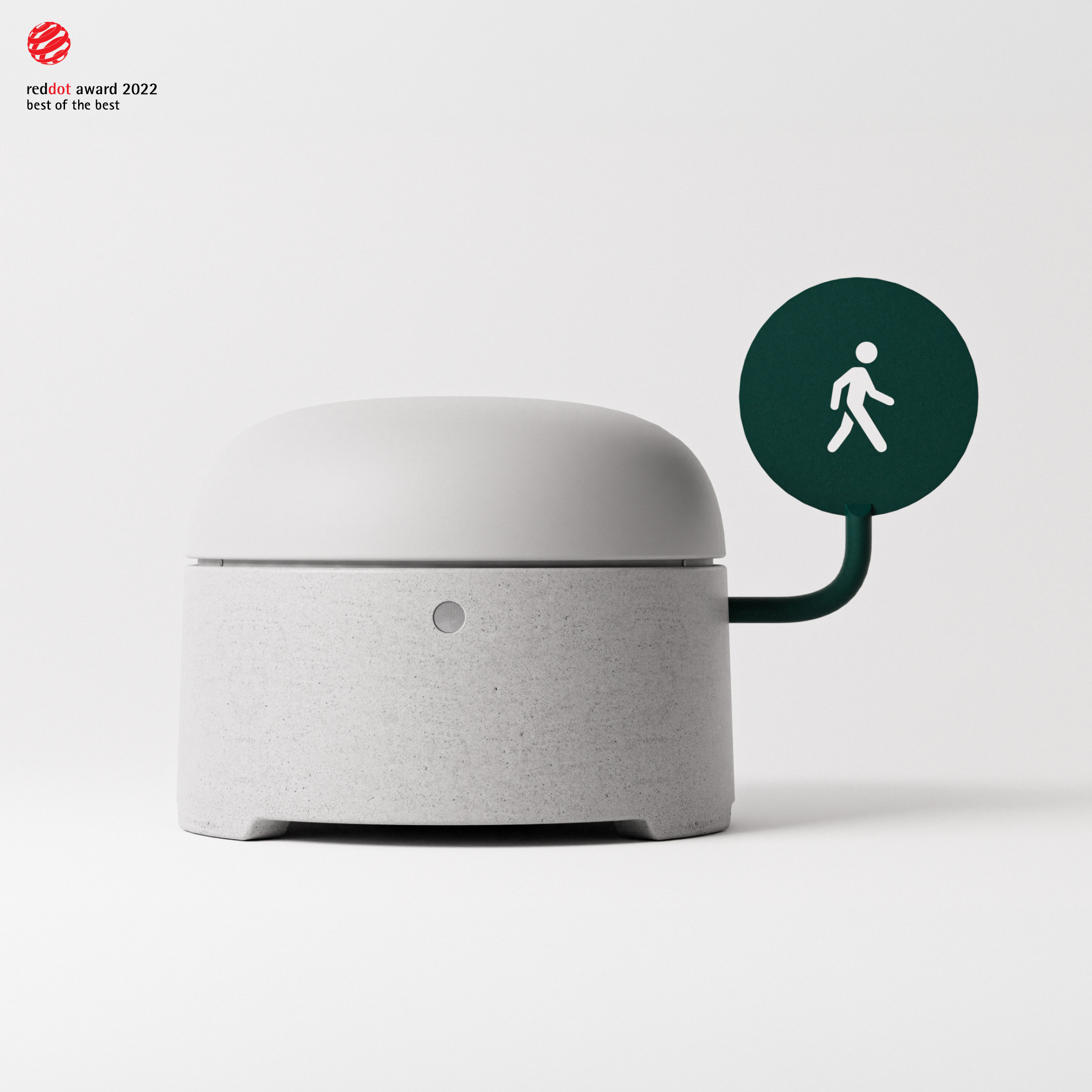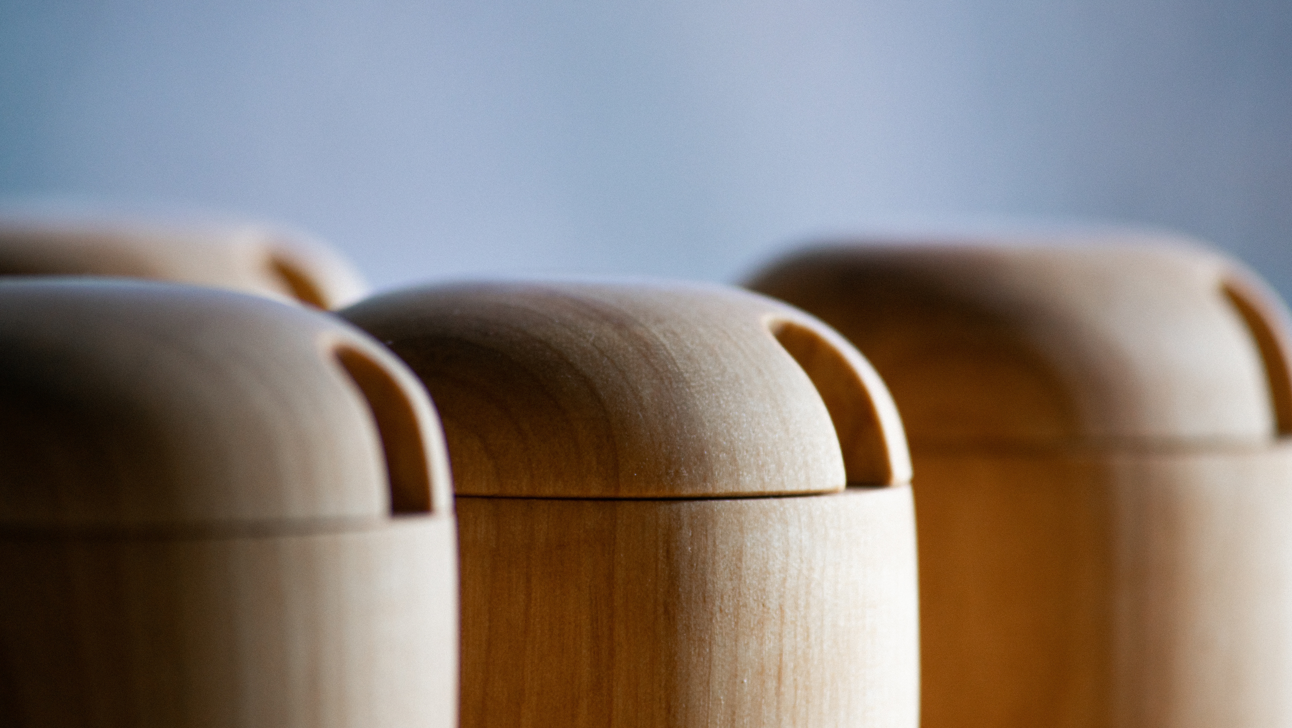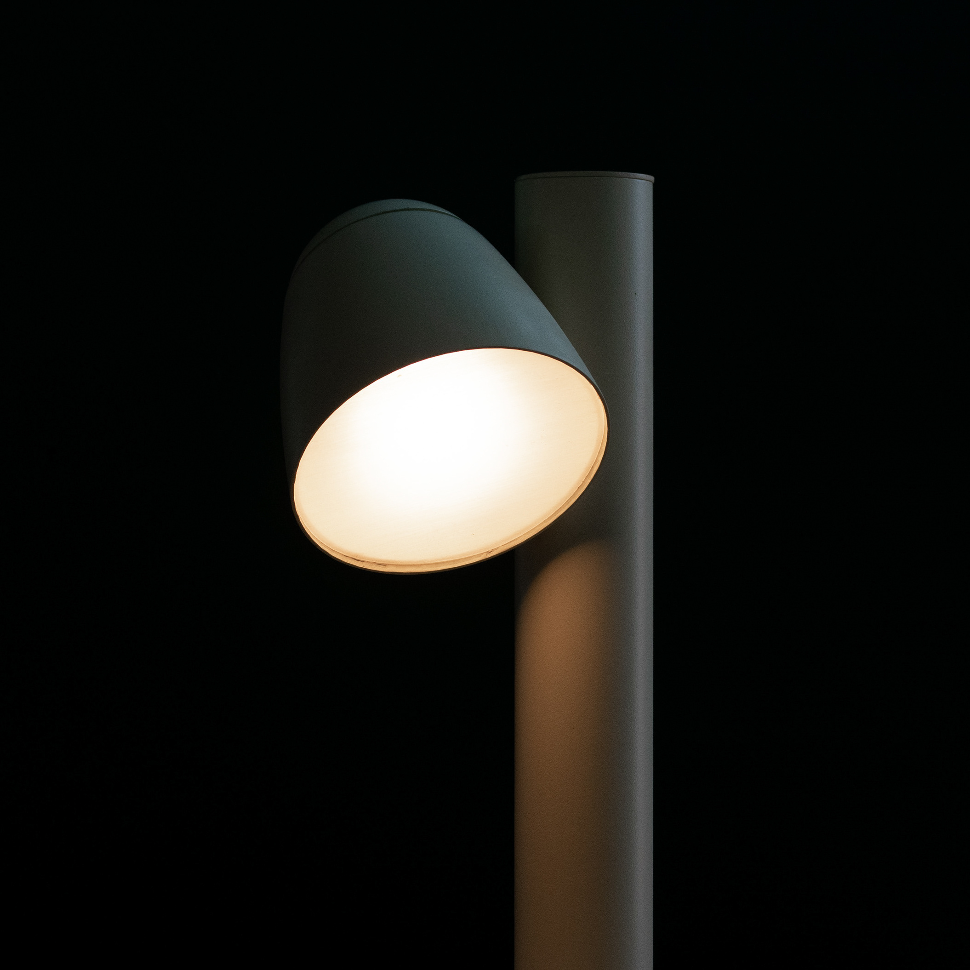Dyptique
The essence of the project was to create a duplex that is both minimalist and unique, where two volumes blend harmoniously through strategically placed generous openings. Designed to meet the needs of a family of four as well as those of the grandparents, the building spans three vertical floors for the family, while the grandparents reside on the ground floor of the horizontal volume. The artist's studio is located on the two upper floors, occupying the distinctive angular volume. Duration: 3 Weeks Year: 2023 Tutor: Thomas Balaban Team: Individual Project

